In the field of residential design, the minimalist style is not the same, but based on the continuous co-creation of the life style of the home family, about the realization of comprehensive space, parent-child interaction, and scene temperature.
In the case of the 280 square meter flat floor of the Riverside in Foshan, Guangdong Province, the designer introduced the design concept of "minimalism and spatial mobility" into the private house, and made the entire home space open and free, so that the beauty of life and love spread and grow.

Li Youyou, there is emotion is home
As a minimalist in the field of private house design, Mr. Li has always deepened and practiced the theory of "spatial mobility", extending the external design language to the internal emotional level such as family relationship and parent-child interaction through the use of proportion, light and materials. As teacher Li Youyou said: "There is emotion, is home."
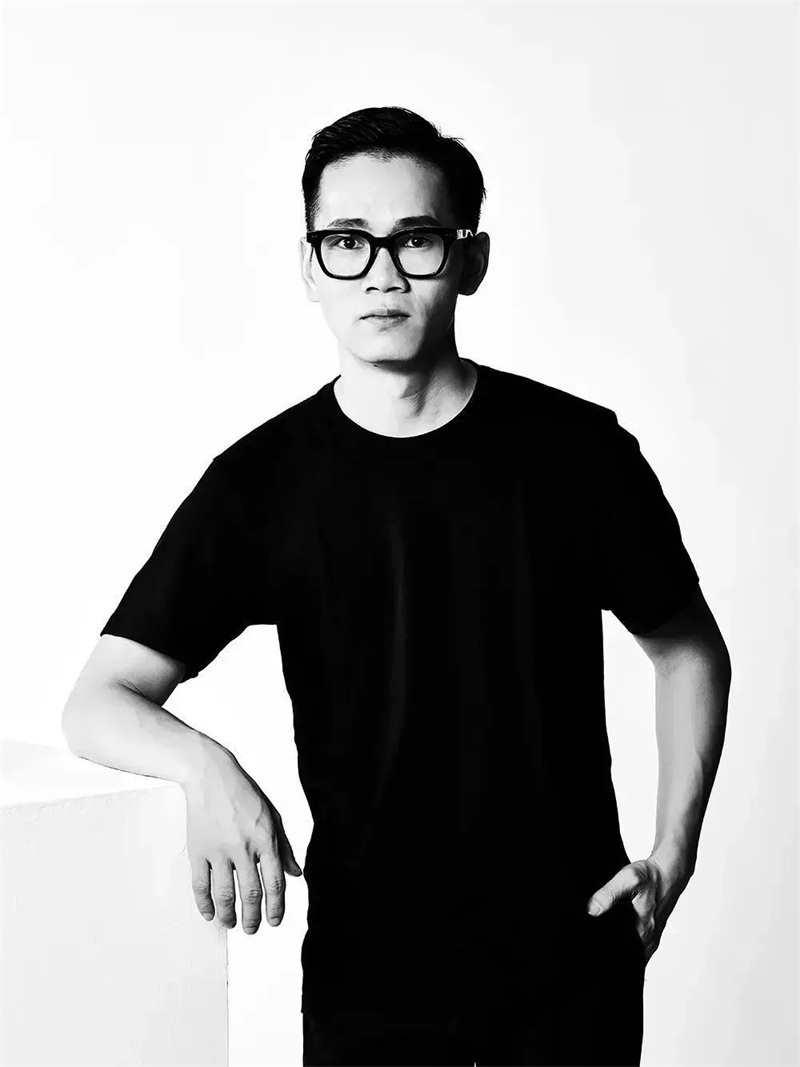
EVANS LEE
▪ New designers
▪ Founder of Li Youyou Interior Design Co., LTD
▪ Spatial mobility design advocate
▪ Graduated - MBA from Nanchang University, Sun Yat-sen University, Master's Degree from Politecnico di Milano, Italy (in progress)
▪ Advanced Study - China Academy of Art Advanced Study Course in Modern Design & Asia Pacific Hotel Design Advanced Study Course
Pure white imagination
Minimalist art Outlines the temperature of life
In this case, Mr. Li Youyou implanted a large area of white on the wall, island, dining table and bookshelf, releasing the pure power that penetrates people's hearts from the inside out and creating a minimalist aesthetic space. A flower, a pot of green plants placed on the table top, or books quietly stacked on the shelf, art decoration, are as traces of life, and have a vivid expression, outlining the temperature of life in the details.
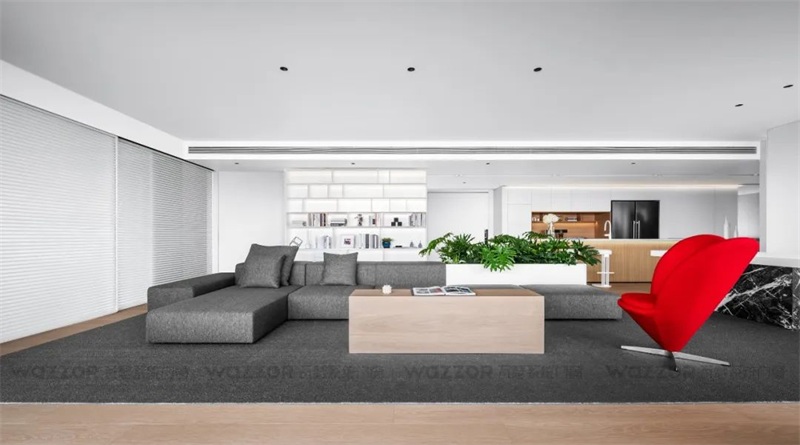
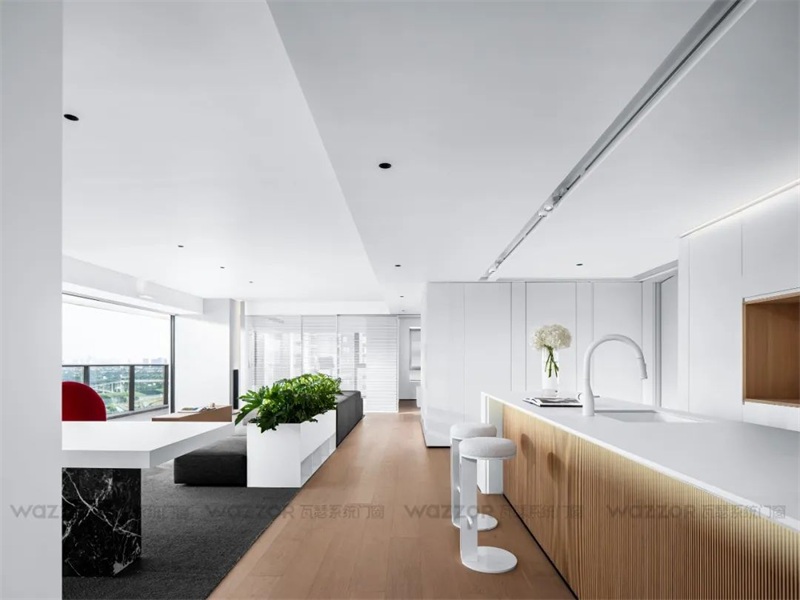
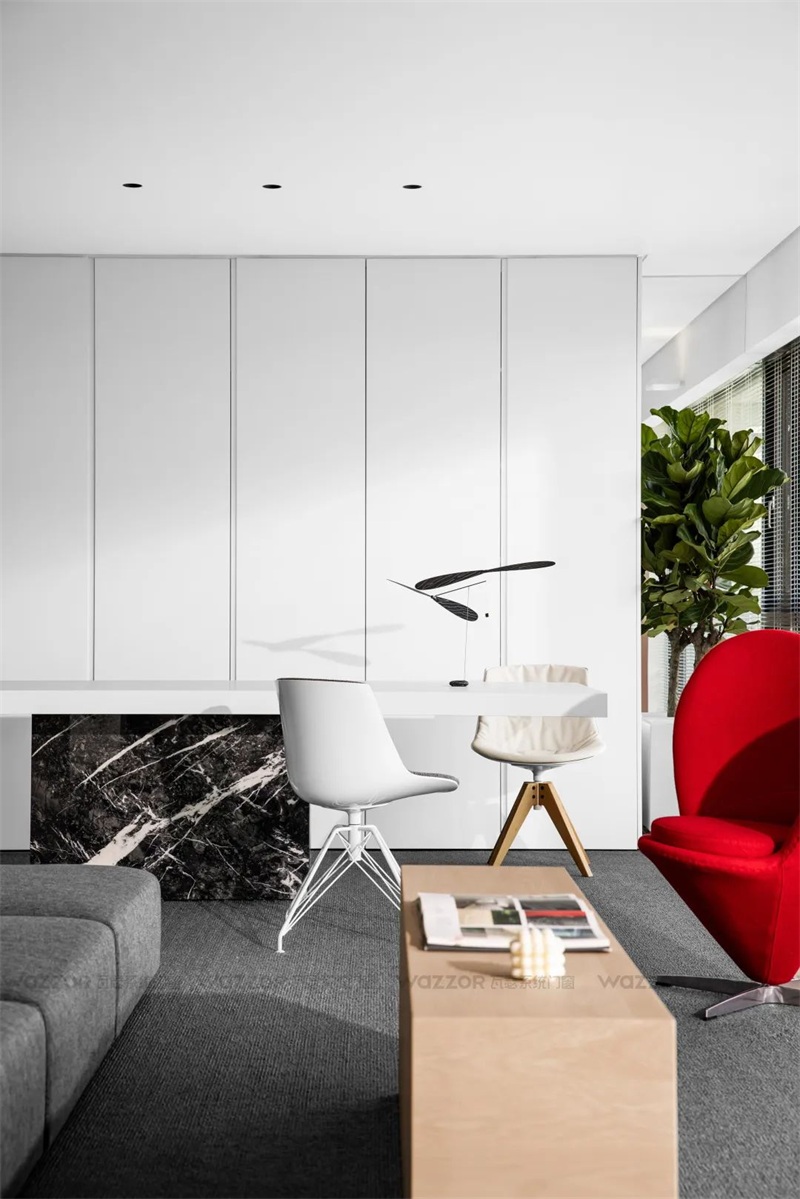
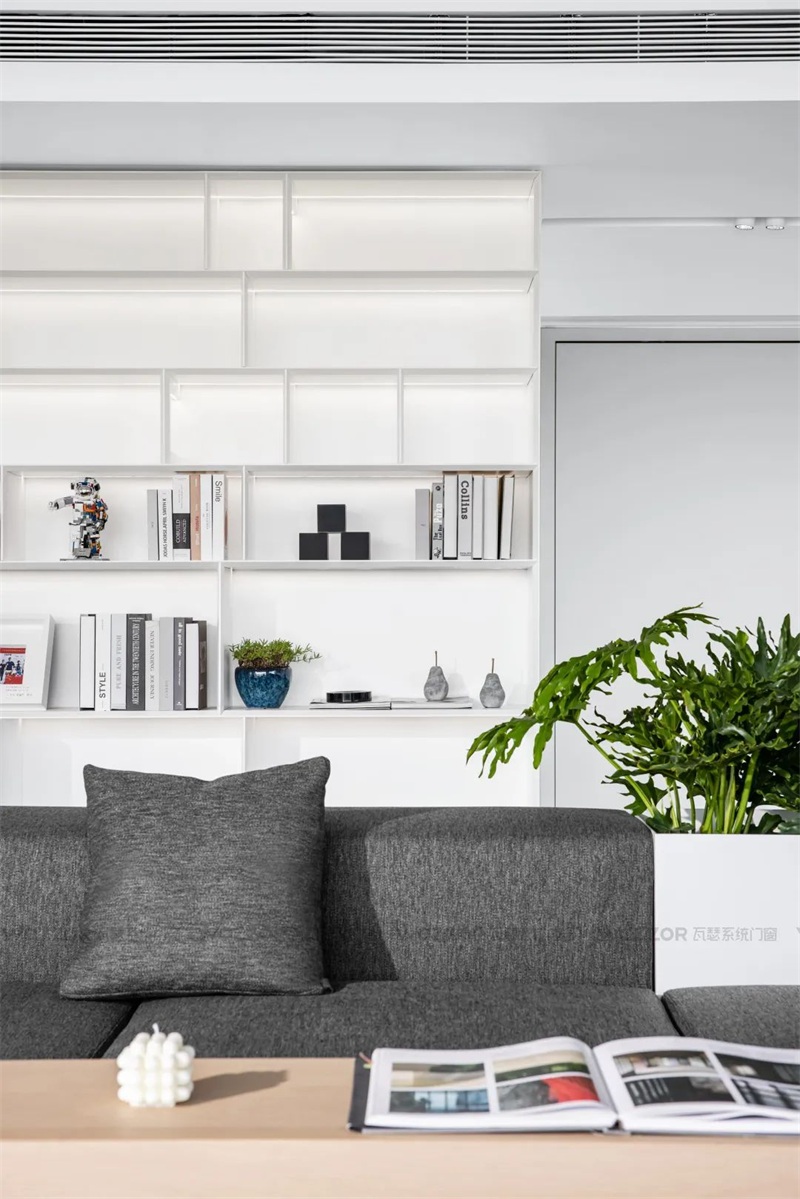
When we are in such a minimalist space, it seems that everything is the "background", and only the family walking in it is the focus. Teacher Li Youyou has a vivid analogy: "The minimalist space is like an art museum, and the family members who wear different colors every day are the artworks walking in it, and the treasure and affection between family members are also generated."
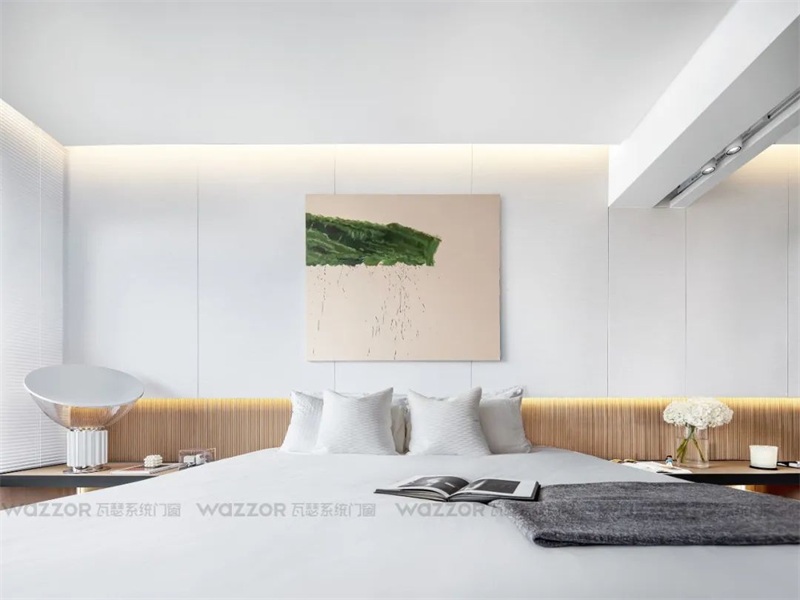

Flow of space
Poetic flow and home at ease empathy
In order to create a free, open and loving residence, Mr. Li Youyou applied the four design theories of "space openness and freedom", "space fluidity", "comprehensive space + natural interaction" and "courtyard house" to this case, discarding the redundant walls and doors, opening up the home in an all-round way, allowing the convection of natural light and wind both horizontally and vertically, forming a migratory circulation space.
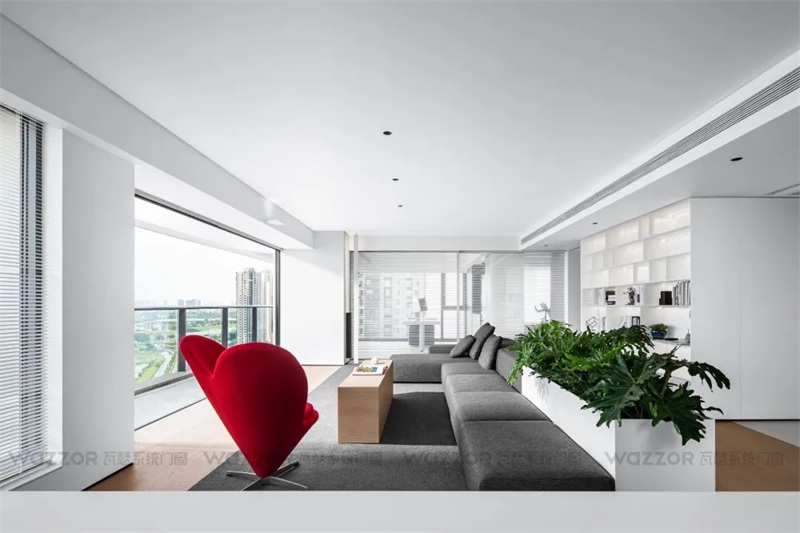
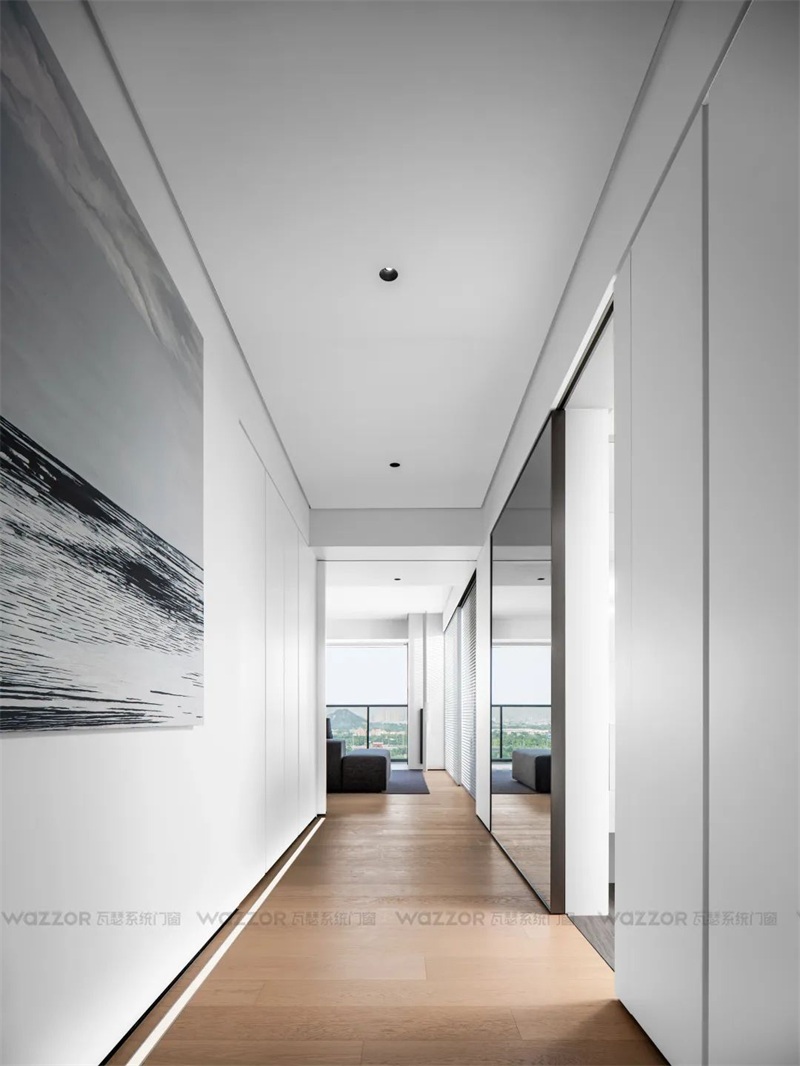

The layout of the large horizontal hall, the open island design, and the elegant space movement line emphasize the interaction sense of family members and the scene sense of family life. Inadvertently, the male host can casually chat with the hostess who is cooking, turn his head and glimpse the children who are playing, and deduce the most moving life scenes.

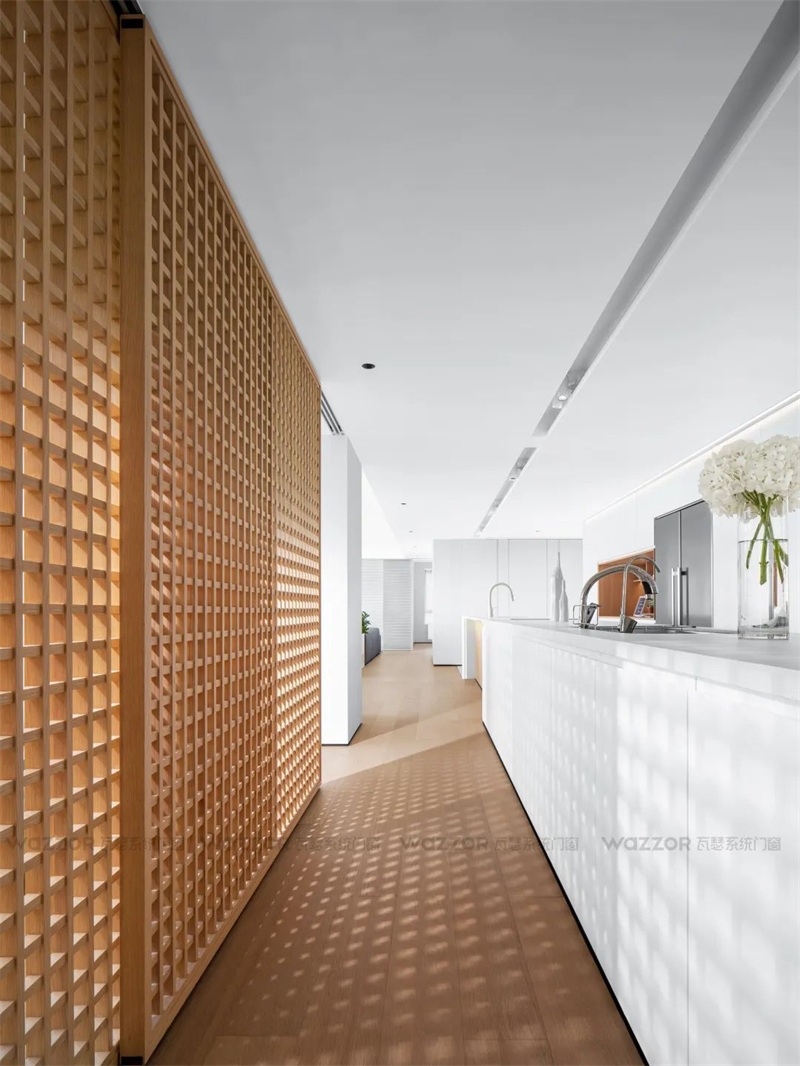
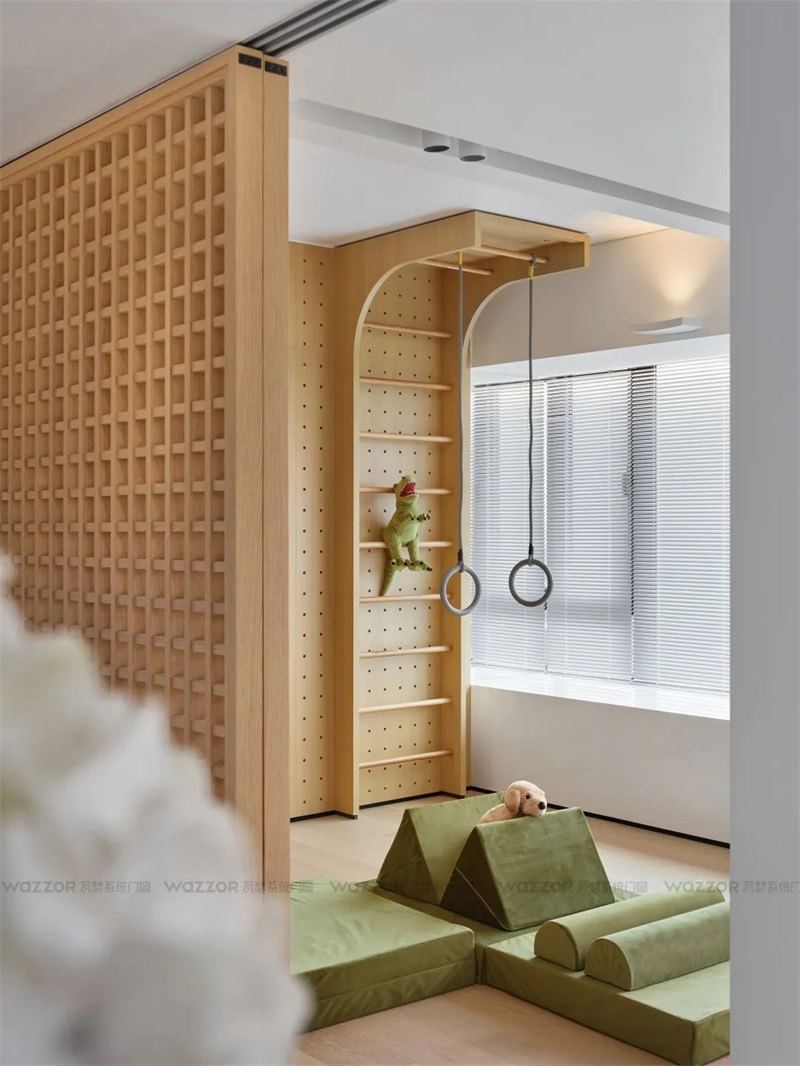
The healing of the river view
Leading into the room to embrace full room vitality
When we start to think about the relationship between people and space, we pay more attention to the functionality of houses on the basis of meeting daily needs. Doors and Windows as an important part of the construction of space, whether it is quality performance or aesthetic design, we need a good enough brand to help designers create every aesthetic and comfortable home space. The WAZZOR system doors and Windows are the ideal choice for teacher Li Youyou.
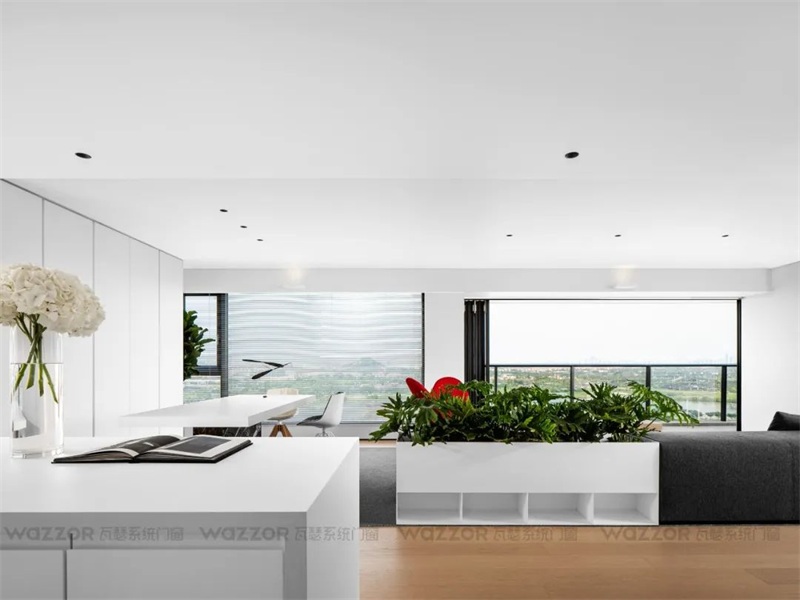
Mr. Li Youyou chose the heavy folding door as the connection between the living room and the balcony. The unique advantage of the folding door maximizes the opening area, weakens the boundary between indoor and outdoor, and extends the line of sight to the outside infinitely in the open space. Sitting on the sofa, along the line of sight down, the sky light, water shadow, green trees talk to each other, such as mu such as shade.
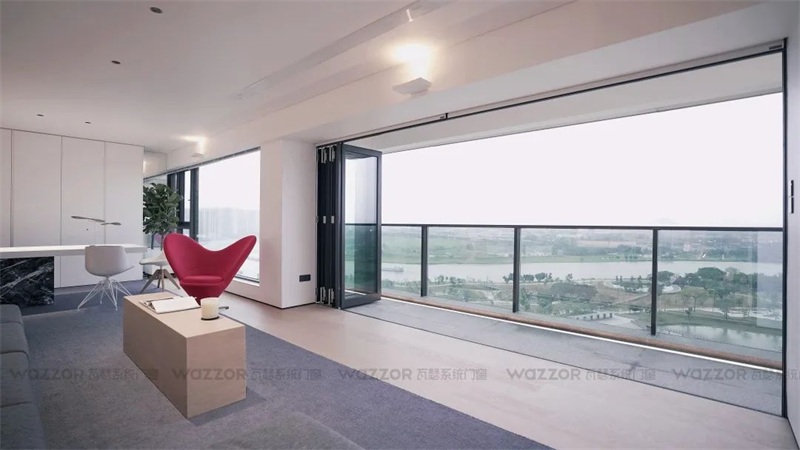
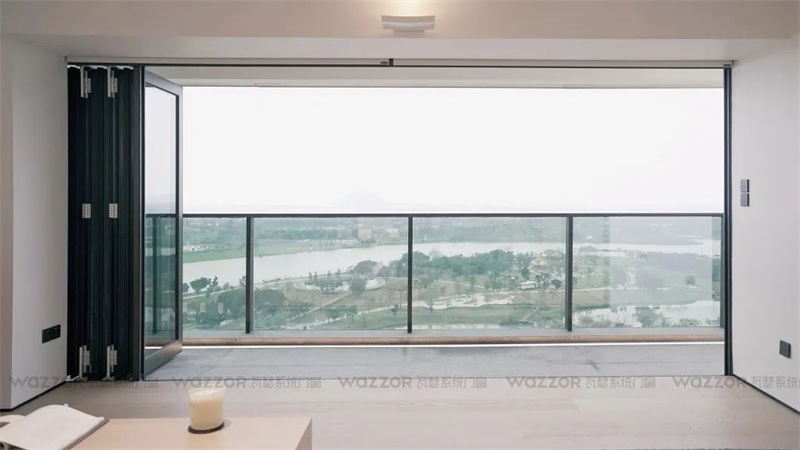
▲ WAZ 92 Folding door
The wide floor-to-ceiling Windows bring ample light and excellent views to the restaurant space. The river view is painted by the huge floor-to-ceiling window frame, leading to the entrance and realizing the freedom of enjoying the scenery without barriers. Feel the changes of light and shadow in the change of four hours, so that every inch of the space texture is full of emotion.
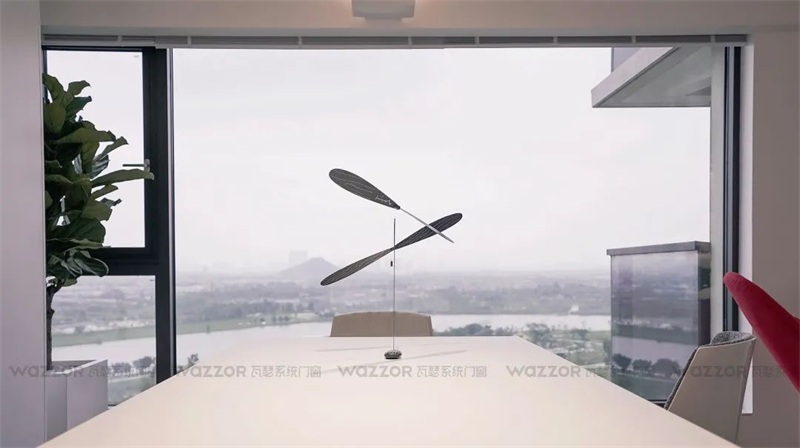
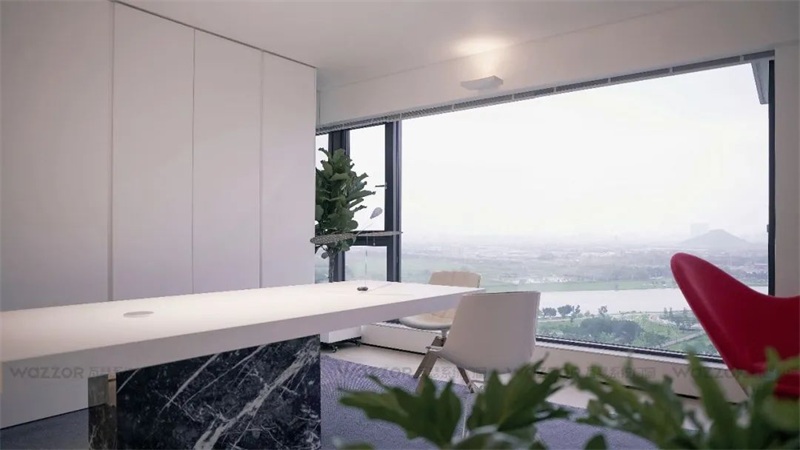
▲ WAZ 103 OWS outer window screen one
As we all know, in the face of the test of the weather, the high-floor riverview room should pay more attention to the wind pressure resistance, security, sealing and thermal insulation performance of the doors and Windows than the ordinary real estate, so the choice of doors and Windows is very careful. The excellent performance of WAZZOR system doors and Windows in various performance has been recognized by designers and owners.
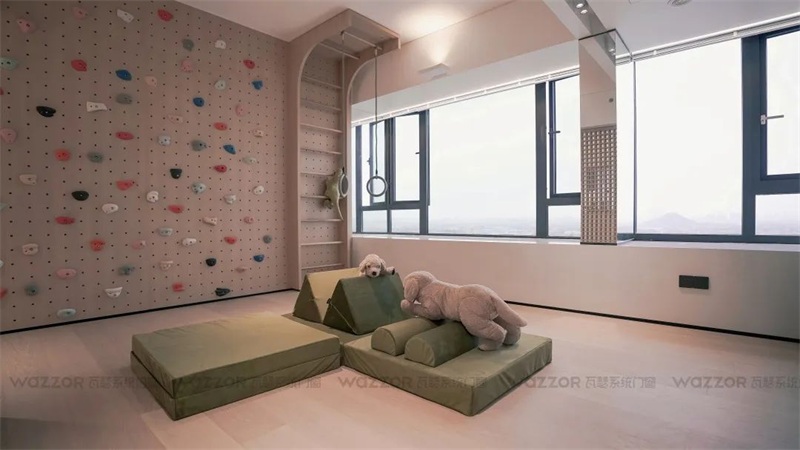
▲ WAZ 65 OW external window opening
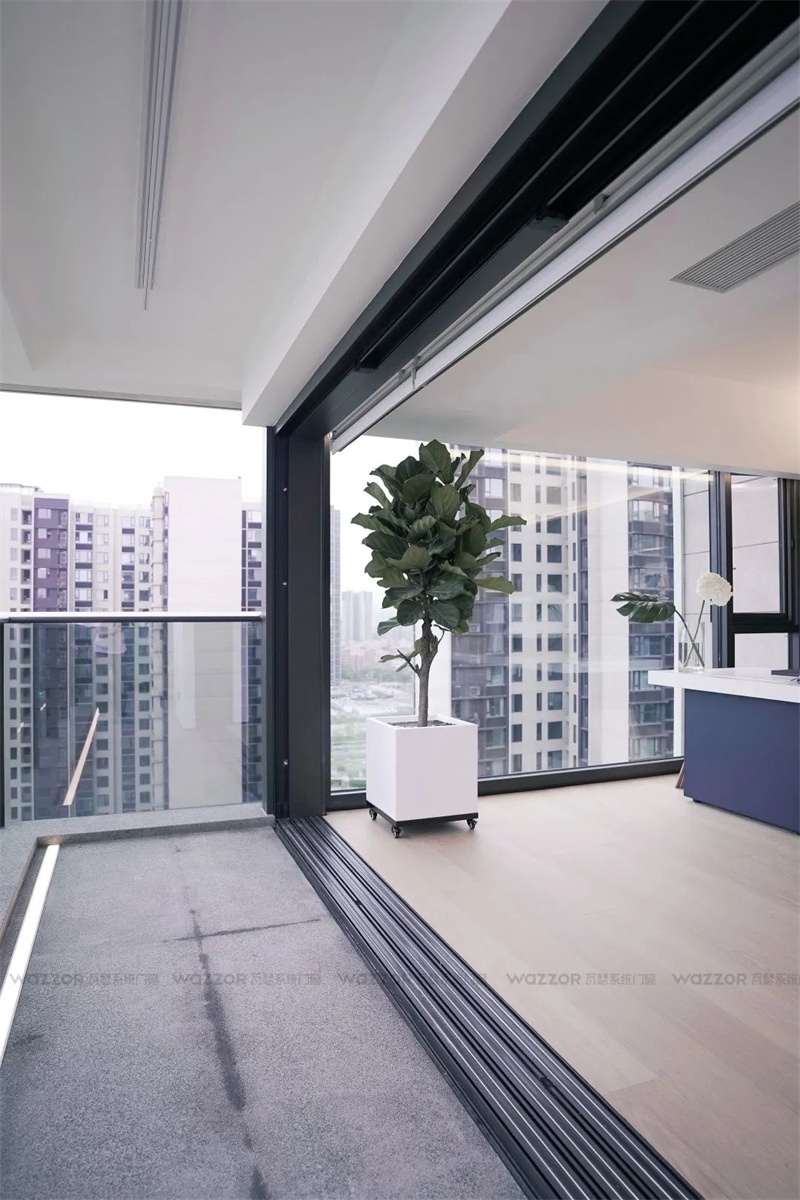
▲ WAZ 25 SPV three-track panoramic sliding door
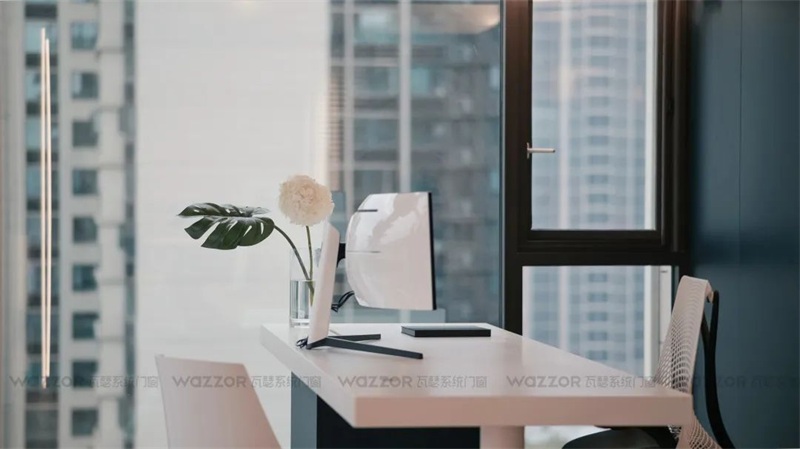
▲ WAZ 103 OWS outer window screen one
The space is honest, and the home design filled with emotion everywhere can be truly felt by us, and can also produce more and more delicate emotional atmosphere between the family. As an explorer and promoter of modern life aesthetics, WAZZOR System doors and Windows is committed to serving quality houses, telling the story of life with products and designs with temperature.


