During the Taiyuan period of the Jin Dynasty, people from Wuling made a living by fishing. Walking along the stream, one forgets the distance of the road. Suddenly, I came across a peach grove... 1600 years AGO, Tao Yuanming wrote A FICTIONAL scene for the world in Wuling -- Changde, Hunan today "lost" in a stunning way: a fisherman passes through the faint mountain gap at the end of the peach forest, and comes into contact with the houses and yellow hair 垂髫 peach garden illusion. This Eastern utopia, after years of accumulation, has long become a spiritual totem of human settlement aesthetics.
Nowadays, in Changde, the "City in the Peach Blossom Spring", a high-end aesthetic gallery of Woser System Doors and Windows, which integrates local cultural heritage and modern aesthetics, is grandly opening.
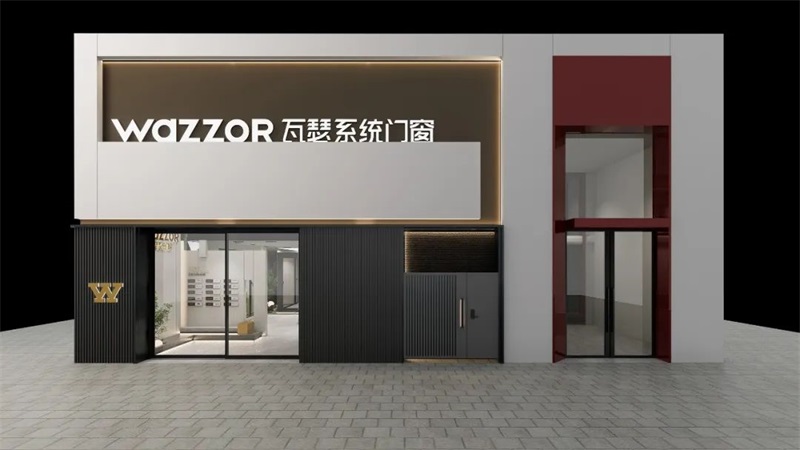
• INFO •
Project Name: Wazzorer System Doors and Windows • Hunan Changde Aesthetics Museum
Project Address: North Gate, No. Jia, Liuye Avenue, Changde, Hunan, China
Chief designer: Design Department of Wazzorer Headquarters
Completion time: May 2025
Super large opening redefines the scale of life
If we say that the Peach Blossom Spring a thousand years ago was the mountain and water dream of the recluse described by Tao Gong; Then, a thousand years later, the Peach Blossom Spring will be a practical declaration about the "fourth-generation residence". It is precisely with this concept that Wazzorer embarked on an exploration journey of the ideal living form in the Aesthetic Gallery of Changde, Hunan Province, using doors and Windows as the medium.
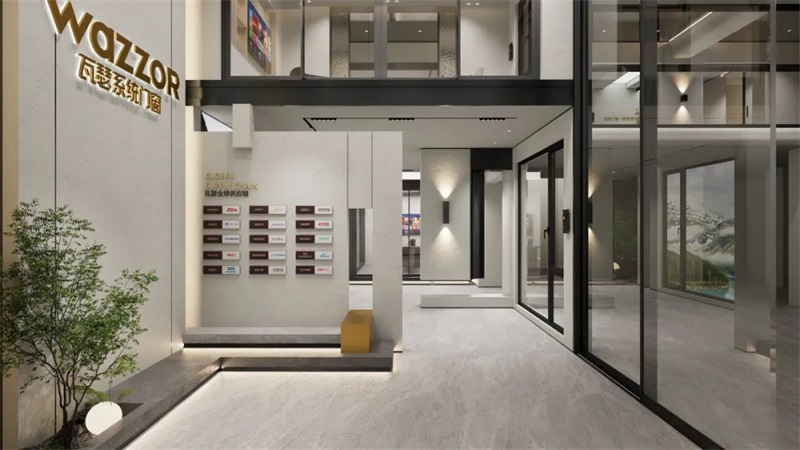
Inside the aesthetics museum, the open space structure endows the space with a sense of transparency. The 5-meter-high Wazzor "25 Electric Panoramic Sliding Door", with a 25mm extremely narrow middle panel and an embedded door leaf design, offers a stunning panoramic view. With each opening and closing, the boundaries between indoor and outdoor Spaces quietly melt away. The magnetic levitation electronic control system, equipped with the precise response of Morgan Intelligence, seamlessly integrates technology and aesthetics.
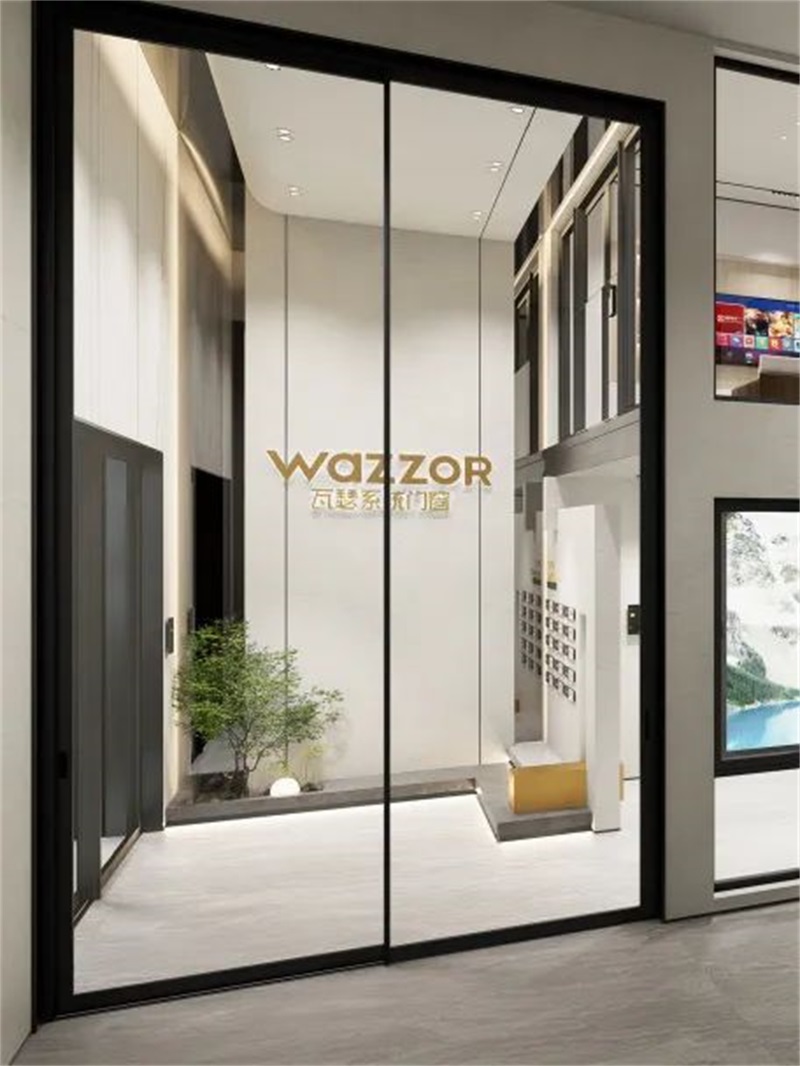
▲ Wazzorer "25 Electric Panoramic Sliding Door"
The core of the "fourth-generation residence" lies in the symbiosis of nature and space. Wazzorr's "115OWS Integrated Exterior Window Screen" large-area glass application allows you to take in the greenery of the garden and the shadows of the clouds in the sky at a glance, blurring the boundaries between the interior and exterior, and turning each window into a dynamic natural painting.
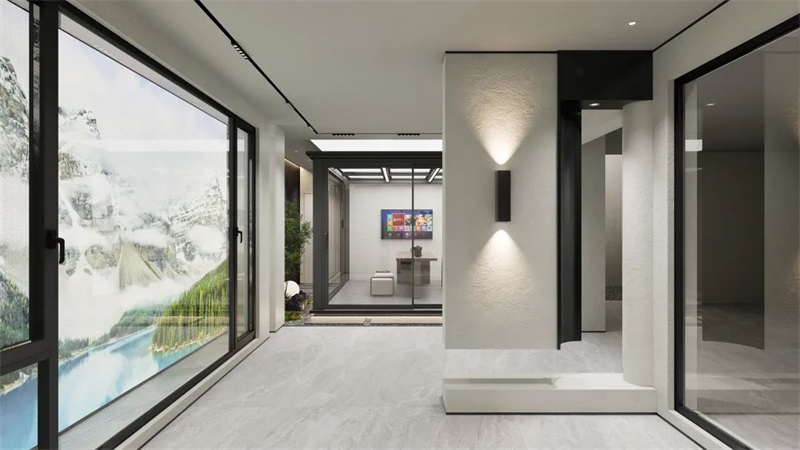
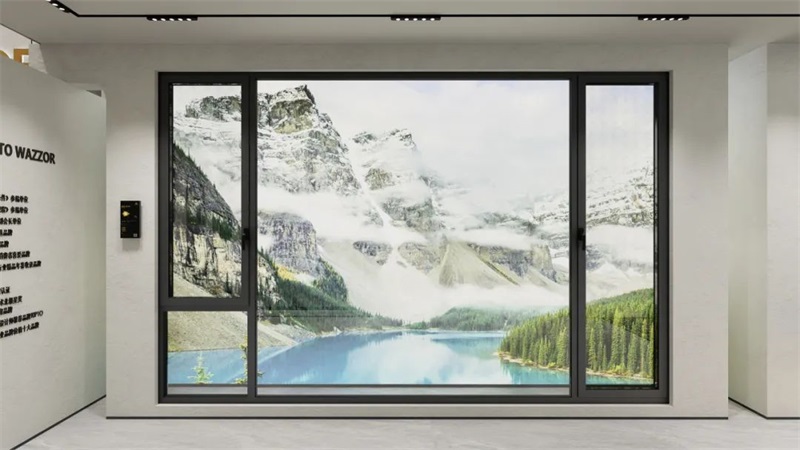
▲ Wazzorer "115OWS Exterior Window Screen Integrated"
Outstanding performance enhances the spatial experience
Embrace a larger world and enjoy the most beautiful four seasons through the window. Sunrooms are undoubtedly the best among them, creating an immersive atmosphere where system products and space blend seamlessly. Passing through the Wazzorer "133 LSD Sliding Door", the wooden tables and chairs exude a natural atmosphere. The tea sets are neatly arranged, filled with the lingering aroma of tea. Fatigue vanishes instantly, leaving only inner peace and comfort.
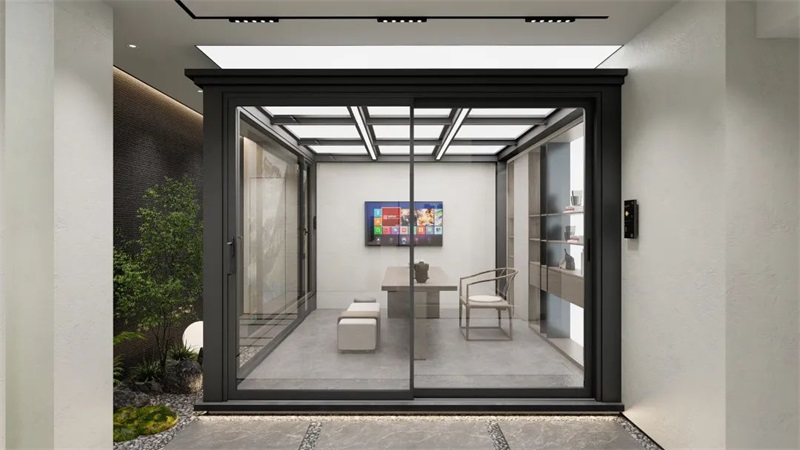
▲ Wazzorer "133 LSD Lift Sliding Door"
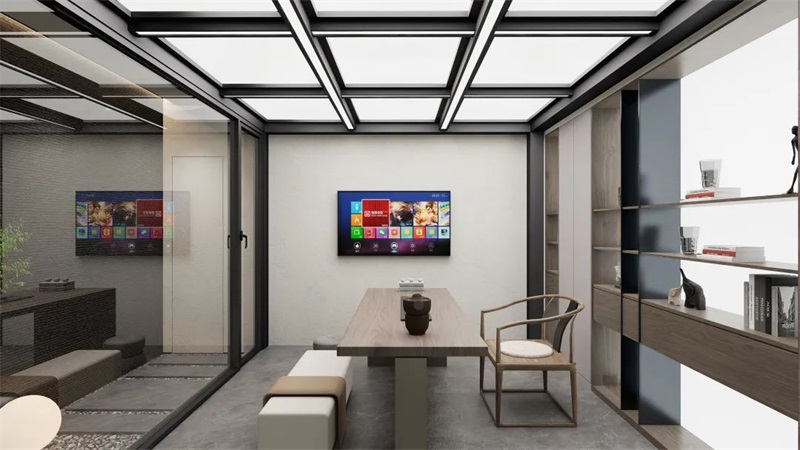
Of course, if you want to create more practical scenes such as tea rooms, studies, and reception rooms, then it is even more necessary to pay attention to the thermal insulation and heat preservation performance of doors and Windows. All products of Wazzor System Doors and Windows have been upgraded with "Low-e glass +TPE Super sealing + Super white Glass", truly achieving better heat insulation, better heat preservation, super sealing, super energy saving and more durability, and meticulously building a quality living environment.
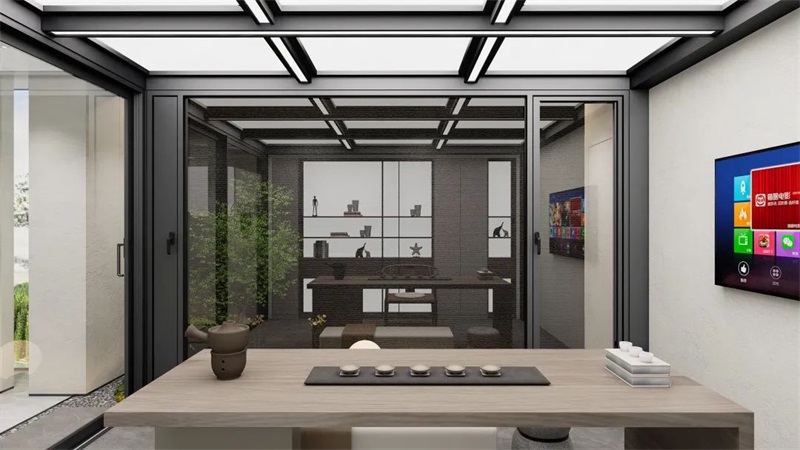
▲ Wazzorer "65OD Swing Door + Large Fixed + Micro-ventilation"
The module combination flexibly defines the space
The warm tones and open layout instantly unfold a light and relaxed picture of life. This space showcases Wazzorer's "25SPV panoramic sliding door + glass guardrail" and "135 IF-MAX narrow-edge inward-opening and tilting window", which not only meet modern people's expectations for social and interactive Spaces, but also present the high-end aesthetic of Wazzorer's system doors and Windows.
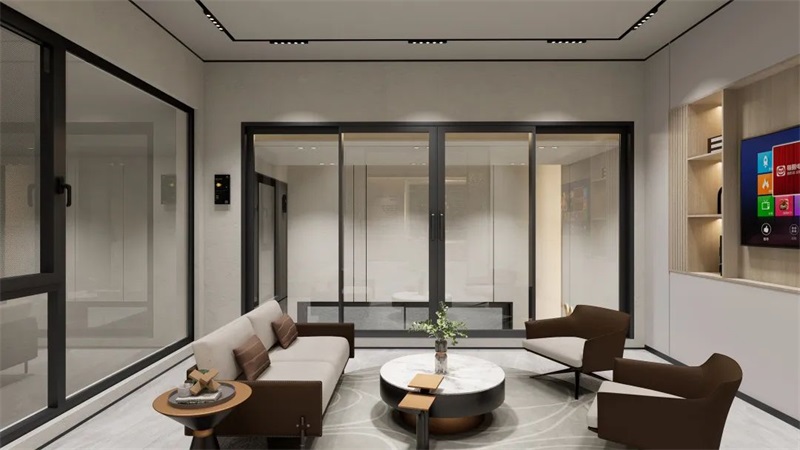
▲ Wazzorer "25SPV Panoramic Sliding Door + Glass Guardrail"
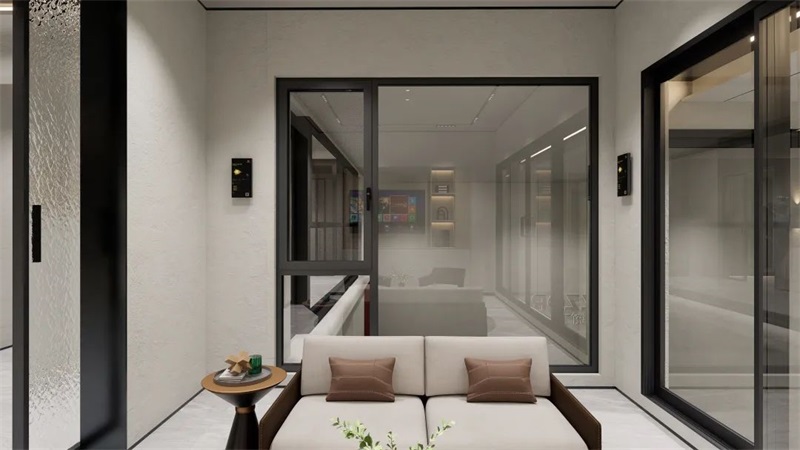
▲ Wazzor "135 IF-MAX Narrow-bezel Inward-opening and inward-tilting Window"
The Wazzor Hunan Changde Aesthetics Museum has adopted modular combinations in multiple space product displays. The combination design of "37RBW electric lift balcony Windows + 103IFS inward-opening and tilting Windows on both sides" in the open space interprets Wazzor's advocated concept of "products serving life".
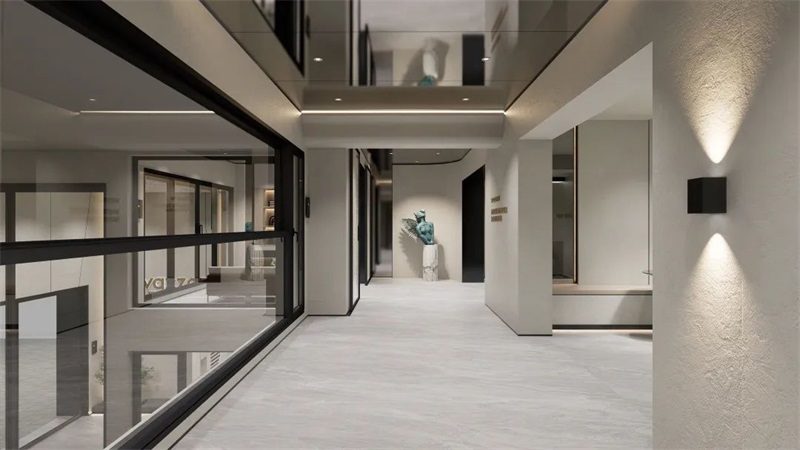
The 50% opening space of the raised window allows for a refreshing breeze to come and breathe freely. It can be opened up to 7 meters in size and is equipped with an intelligent control system, enabling people to freely communicate with light, scenery and wind. The inward-opening and inward-tilting Windows on both sides allow fresh air from outside to enter the room from above when the window sashes are tilted inward, avoiding direct strong winds and providing a more comfortable and gentle feeling. It can also be made with a large floor-to-ceiling opening and equipped with a hidden glass guardrail. The details fully demonstrate humanized considerations.
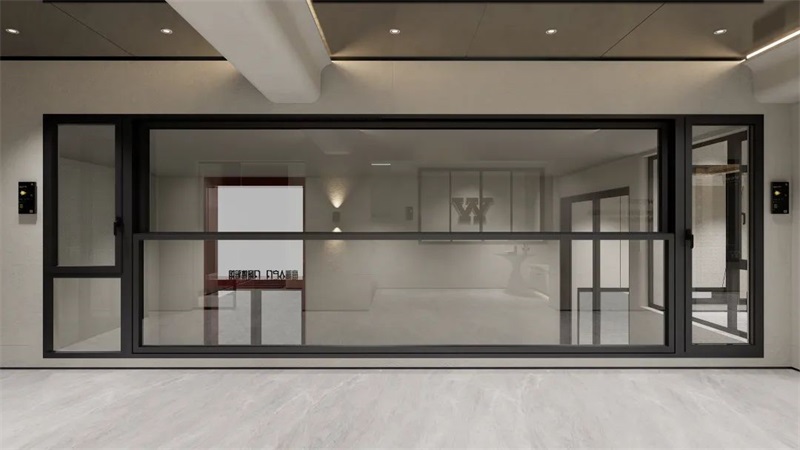
▲ Wazzor "37RBW Electric Lift Balcony Window +103IFS Inward-opening and tilting Window"
Professional delivery and implementation of high-end customization services
As a high-end custom door and window brand, Wazzorer has always refined its quality with strict standards. The top-notch supply chain system of Wazzorer and the "Waite" home decoration delivery system displayed at the Hunan Changde Aesthetics Museum allow consumers to clearly feel the high quality, high standards and high service represented behind Wazzorer system doors and Windows.
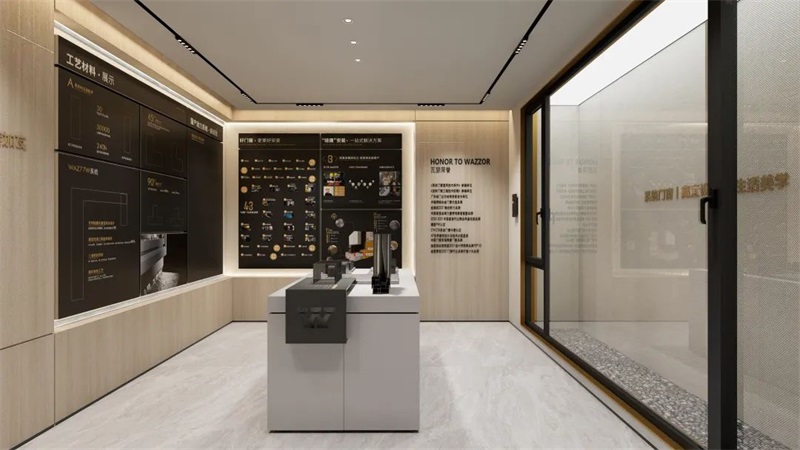
When panoramic glass brings the light and shadow of the four seasons into the interior, and when intelligent technology and meticulous craftsmanship safeguard comfort and tranquility. At the Wazzorr Art Museum in Changde, Hunan Province, the concept of the fourth-generation residence is embodied as a revolution in space: doors and Windows are no longer partitions but have become the "third space" that connects nature and reshapes life.


