In the urban life where every inch of land is precious, the "transparent aesthetics" of space has become the core demand of young people for their homes. Abandon the obsession with area and instead reconstruct the spatial dimension through ingenious design - allowing light to flow, the field of vision to extend, and functionality and aesthetics to coexist, making the residence a spiritual container that carries the aesthetics of high-end life.
Spatial deconstruction
The line of sight extends unobstructed
"Living room-free" open layout
Nowadays, the "living room-less" layout is highly favored by young people. It has overturned the fixed combination mode of sofas, coffee tables and TVS. With an open and transparent spatial planning, it achieves an unobstructed extension of the line of sight, instantly giving the space a sense of breathing.
The "Suspended Magic" of furniture
Choose a suspended TV cabinet above the ground, a transparent acrylic side table or a slim-legged sofa to reduce the occupation of the floor. The blank design of low furniture is like infusing air into the space, immediately increasing the ceiling height and the sense of spaciousness by 30%.
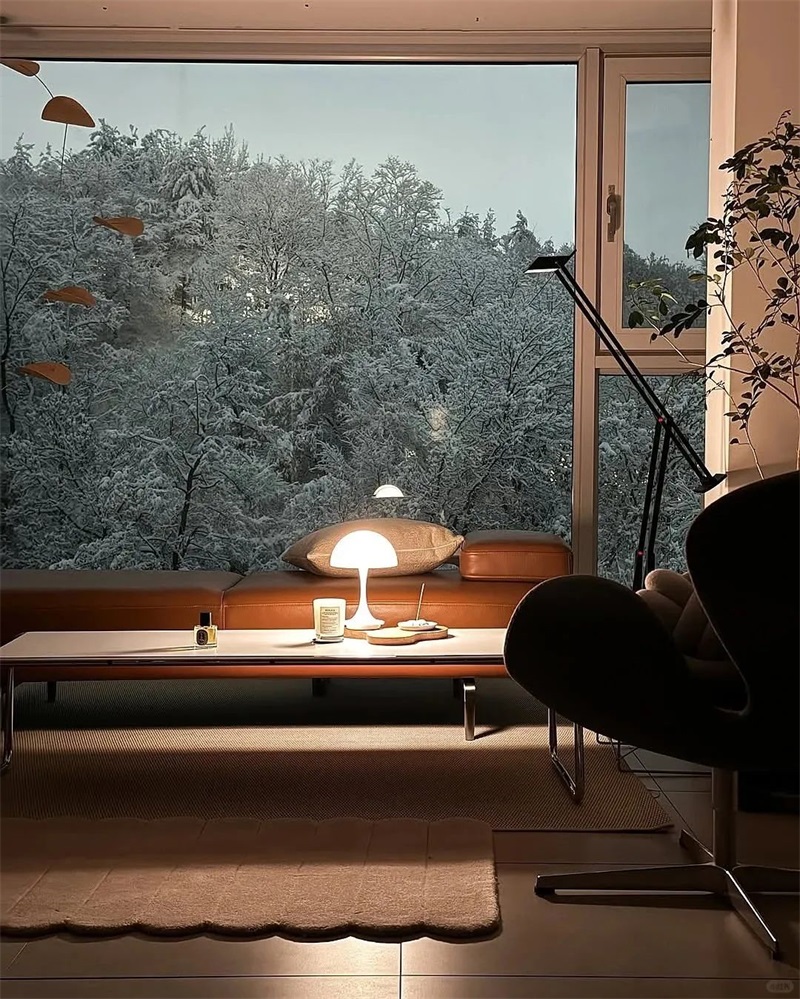
The "invisible" magic of doors and Windows
When the sliding door sashes smoothly and hides into the wall, the barrier that originally separated the space quietly vanishes. Wind and sunlight roam through the space, and with each opening and closing, the scene switch between the "indoor living room" and the "sky garden" is completed. The space changes freely as if by magic. True transparency should be about granting the space the right to choose freely.
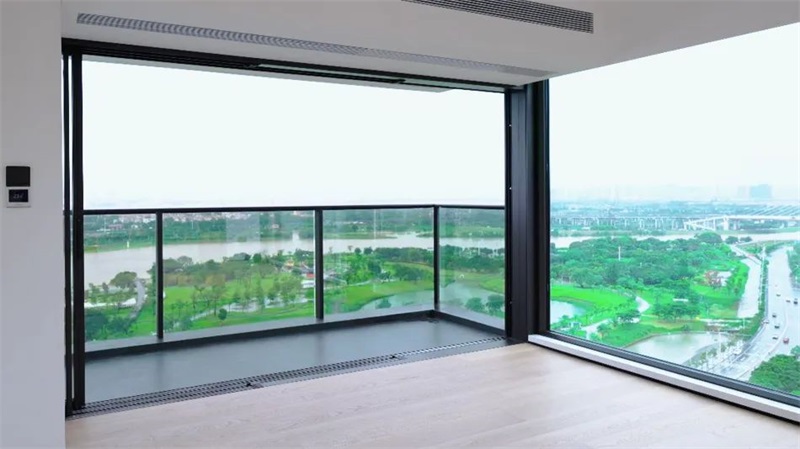
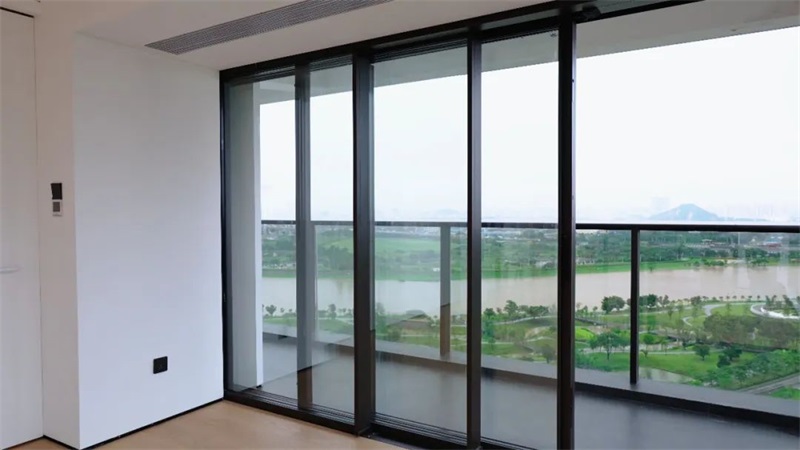
The Wazzorer "WAZ 25 SPV Three-Track Panoramic Sliding Door" has three tracks and three panels that can be slid and opened. After being fully opened, the door panels are hidden into the wall, allowing the space to be infinitely extended.
Vision Revolution
The elevation from functionality to art
Panoramic floor-to-ceiling Windows: Bring the skyline into the living room
Panoramic floor-to-ceiling Windows are the ultimate answer to the "transparent aesthetics" of a home. The super-large glass design enhances the indoor lighting advantages, offering a wide view and an excellent viewing experience, fully showcasing the transparent texture of life. The minimalist narrow-edge design maximizes the high window-to-wall ratio, further enhancing the spaciousness of the space while ensuring functionality. When sitting and watching the clouds roll by, even the window frame won't disturb the scenery.
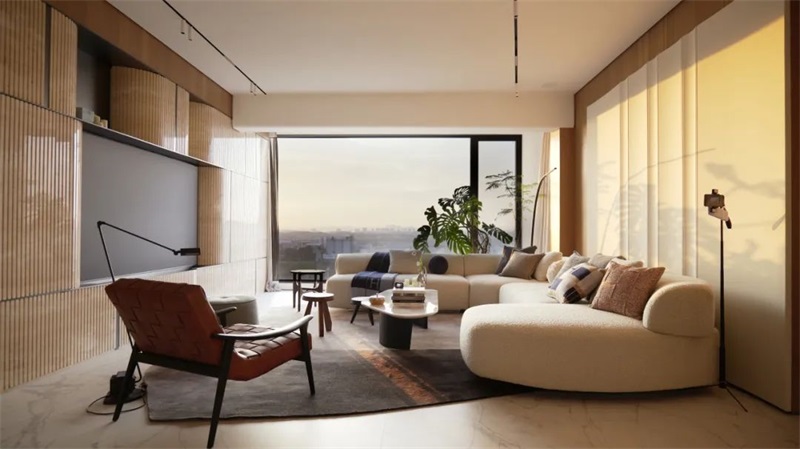
Unique off-axis door: Elegantly open up a new experience
The off-axis door breaks through the conventional door form, opening up a dynamic visual world with a rotating Angle. The invisible axis door's hardware connects the sky and the earth. Each door can be adjusted independently or opened together. With one axis and one rotation, light and the line of sight freely shuttle through the Angle changes, achieving a sense of spatial breathing that is "separated but not disconnected".
The Wazzorer "WAZ 72 FSD Electric Floor Bomb Door" multi-panel combination, paired with long rainbow glass, exudes an elegant and artistic charm reminiscent of mirage and moonlight.
Hidden track: Visually smooth one-piece molding
Sliding doors are often used to separate the living room from the balcony. The "fully flat hidden track" design of the Wazzor sliding door is simple and elegant, with no protrusions on the ground, providing a smoother visual experience. It is convenient for barrier-free passage, reducing the accumulation of dust and debris, and is easy to clean and maintain.
Colour line
The spatial philosophy of simplifying complexity
Weaken the spatial color fragmentation
To weaken the sense of division of the space caused by strong colors, matte materials such as micro-cement and artistic paint are preferred for the walls, and the color series are locked in cream white, light gray and oat color. The floor is paved with light wood-grain tiles or matte floor tiles, with a reflectivity controlled at 20% to 30%. The reflectivity should be precisely controlled at 20% to 30% to avoid light pollution and return to purity.
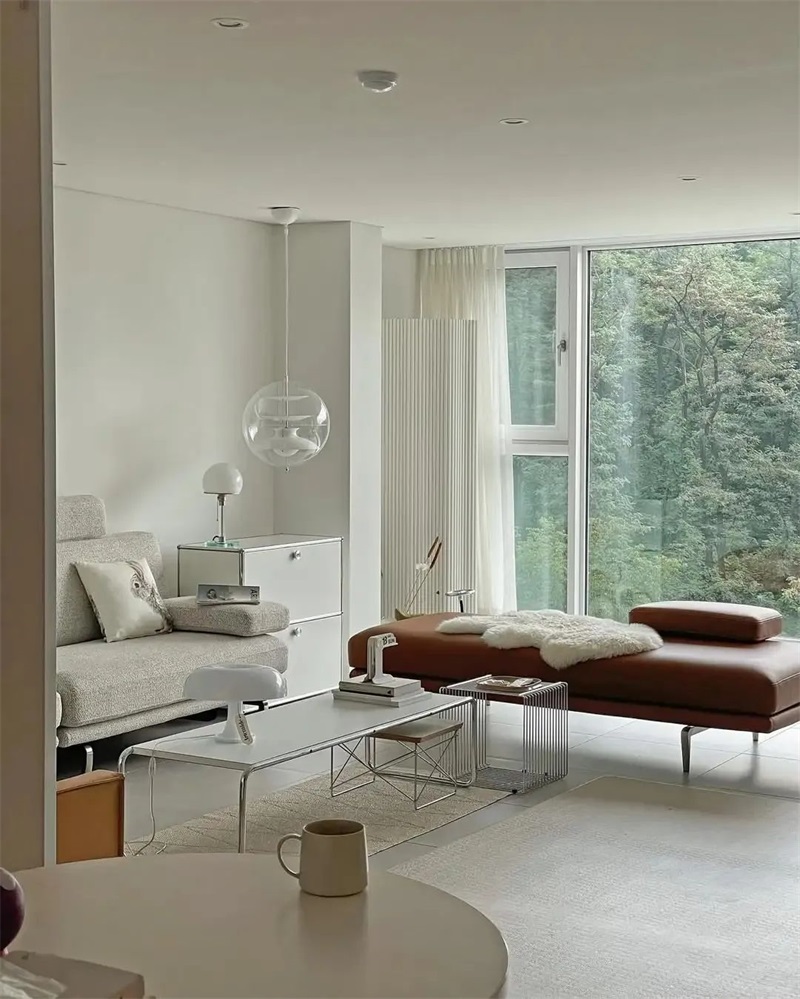
The vertical line "grows upwards"
The vertical and longitudinal lines are like invisible lines, naturally guiding the line of sight to extend upwards, making the space appear taller and more spacious. However, horizontal elements tend to divide the space into upper and lower blocks, creating a "visual discontinuity" and reducing the sense of spatial height.
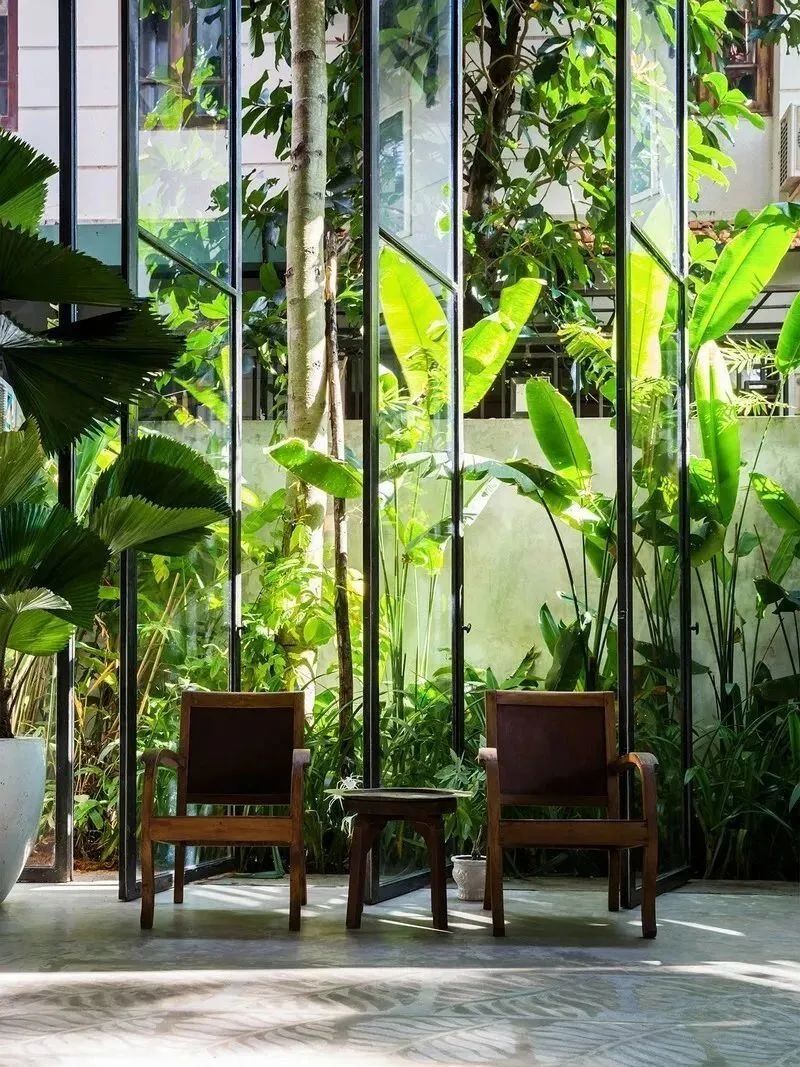
This principle is also applicable in door and window design: the floor-to-ceiling large opening design significantly reduces the cutting sensation at the joint between the window frame and the glass, just like a flowing landscape painting embedded in the wall, allowing the line of sight and light to run through the space without obstruction. However, the traditional small opening fan, due to the increase in profile frames and the splicing of glass, weakens its transparency and overall sense.
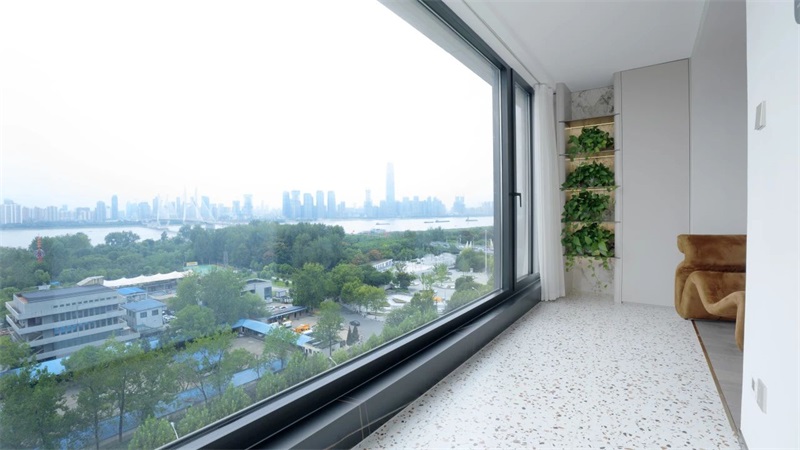
When the doors and Windows are opened and exist in a vertically extending form, the breathing sense of the space and the visual depth are infinitely magnified. The sophistication of a home never lies in its accumulation or complexity, but in the gentle dialogue between people and space. When physical barriers are broken, the natural light, the flowing wind and the scenery outside the window become the main characters of the home. This generation of young people is writing the answer with "transparent aesthetics" : The so-called ideal life is nothing but freedom, lightness, and being tainted by the light.


